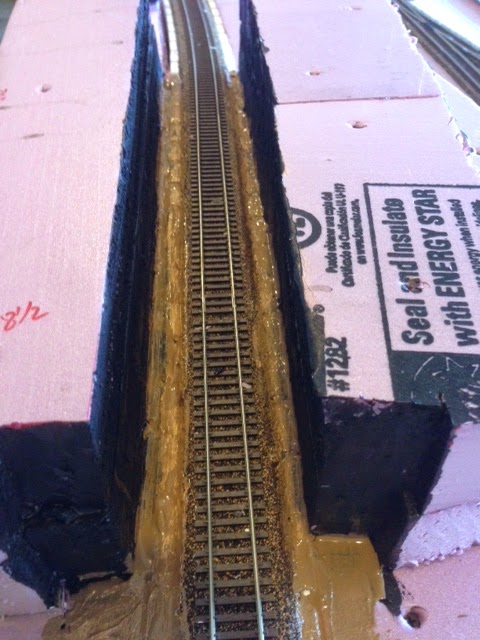I began building new modules in March of this year. These new modular layout will be a bit smaller, 12 x 16 ft vs the old one at 16 x 16 ft. The new layout plan allows for 100 ft of mainline track in this space, much more than the old one.
The old layout was a 'race track' setup with two tracks running around the outer perimeter, allowing me to run two trains at once, going the same or opposite directions, for hours at a time during shows.
This new layout has a 100 ft mainline that allows for one train to run around and around if I desired, but also has several passing sidings for two way operation. The new plan also has many many more options for sidings and industries.
Module 1
One of the goals of the new modules was to make them much lighter than the heavy old ones. The old ones were 4 x 3 foot, built with 1 x 6 frames and 5/8" plywood tops. This provided a very sturdy and strong setup, but heavy. My new modules are 4 x 2.5 ft in size, with 1 x 4 framing. I am using 2" pink insulation board for the top. It is cut to sit inside the frame. I installed 4 1 x 1 supports across the bottom for support, then ran sheet rock screws into the foam from above. I put a large washer on each screw to help hold the foam down flat,. The screws are counter sunk into the foam about a 1/4 inch so that they don't interfere with anything I build on the layout.
This is module 1 and 2 together. Module 1 will be where the town starts. Heading out of town will take you to module 2, the corner module.
You can see that the track on the right side begins to climb up a 3% grade. I am using
Woodland Scenics 3% Incline. Its light and can be glued in place with no math or calculating of inclines. Once the inclines are glued in place, you lay your roadbed and track. Its that simple.
Module 1 will be the home of the Twin Lakes and Western Scenic Railroad Depot. This is a
Oregon Rail Supply. I bought it intending to use it for an amusement park I've dreamed about building. This particular kit is modeled after the Menominee Falls Depot in Wisconsin. It was the depot that inspired Walt Disney's Disneyland Station.
By the way, those are a short set of Electrotren Talgo from Spain. I have a set of 13 cars for that train. My son Brandon was using them to test the curves on the layout., as seen in the picture below.
Modules 1, 2, and 3 are built. The mainline on the left gains a siding just at the base of the curve.
The flat piece of wood laying on top of the module is a piece of balsa wood. I have used this wood, with great success, for roads and streets. I've received quite a bit of feedback on how realistic my roads look. I will talk about the process at a later date. For now, the wood was being used to figure out where my main road is going to be.
This is a closer, but messy look, at modules 2 and 3. The incline on the right hand track climbs at 3% to 4" in height. It will then level out until it reaches the opposite side of the layout.
In this photo you can see the mainline on the left with its passing siding (to the left) and two stub sidings at the end of module 3. There is also a siding that comes off the main back towards the middle of the picture.
In this picture you can see that I am using cork to raise the area where the train station will sit. It needs to match the height of the rails. Batteries from my cordless tools make great weights while the glue is drying.
Two roads have been glued down. The main road running parallel to the mainline and train station will actually circle most of the layout. It will run around the layout for a future project, a digital Faller car system. that we plan to install someday. The balsa wood glues down nicely to the ties and is flush with the rails. I plan to use a commercial crossing pad kit from
Summit Customcuts for the inside of the rails.
You can see that I am playing around with a few of the buildings I have. I sold 90% of the buildings I've used before, planning to start over with new building and fresh ideas. I will use the buildings that I didn't sell, or kept because they were favorites. The building on the left is The Toy Factory, a model I built for the place that I work. Its a Walther's Cornerstone kit that looks very similar to the real Toy Factory building. I plan to have a full and lighted interior, since it will probably sit right where it is on the edge of the viewing side of the layout.

This is our Fiat 600. If you want to read more about it, you can go to:
Giovanni Drives Again . The reason I bring it up is because I am rebuilding it. Its taken 2 1/2 years to strip it down and I'm still not done. The problem is, right now I am focused on model trains and the car is in my way. I hope to pull my cargo trailer out of storage very soon, pull all the module racks out of it and put the car in the trailer for the summer. That's the plan.












































